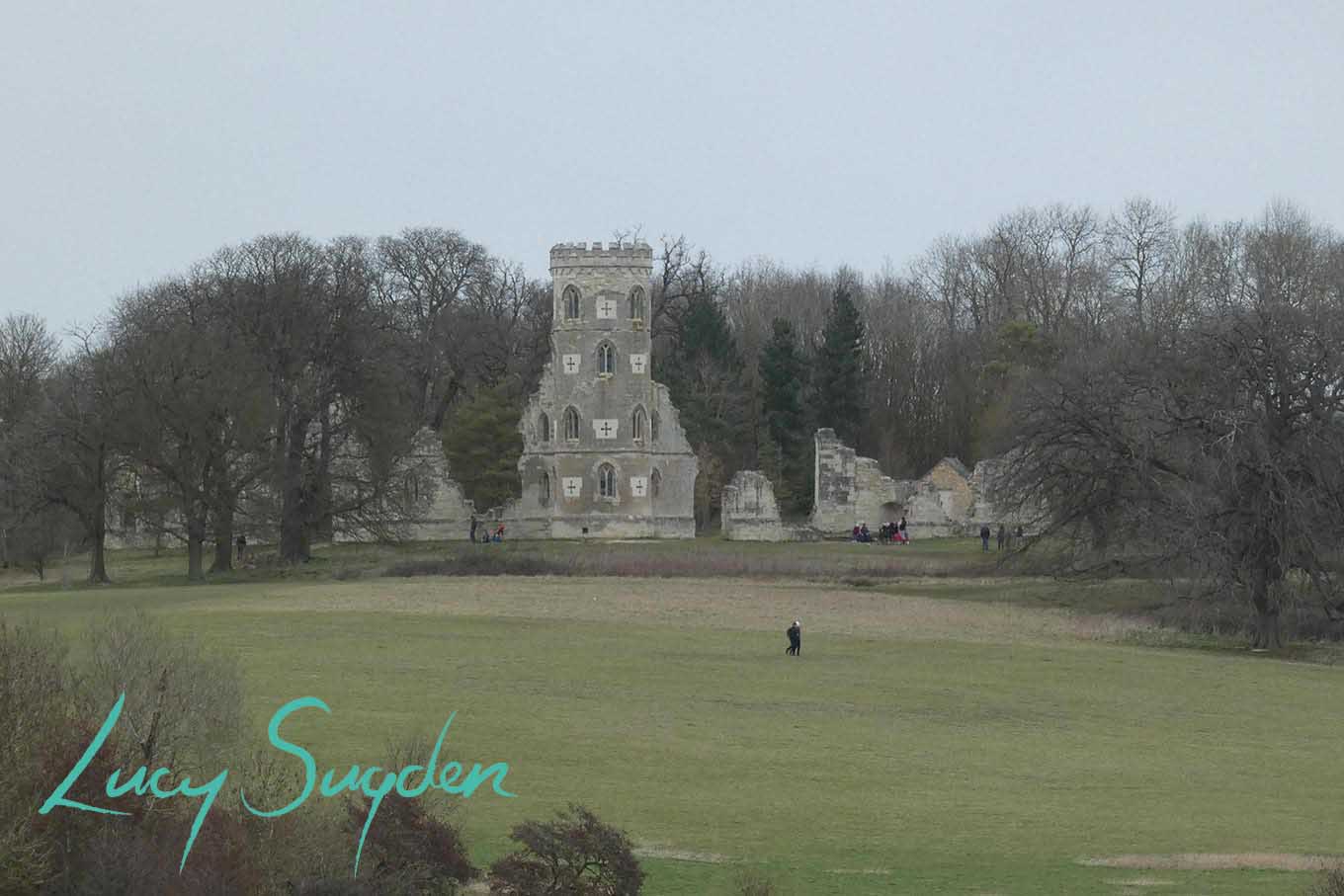
Wimple Ruins by Lucy Sugden Weaving Artist
Wimpole Ruins
A Grade II* listed Folly Castle built in 1768-70 by James Essex. The ‘ruins’ at Wimpole are of Red brick with coursed clunch ashlar facing construction.
Three towers are linked by curtain walling. The centre tower forms an eye-catcher from the house and is of four stages. Originally with embattled and corbelled parapet. Each stage has windows of two lights with Y-tracery in two centre arches and crosslet loop lights.
The curtain wall has on its west side an original entrance opening with shields of arms and three-light window with Y-tracery above. The design is based on drawings supplied by Sanderson Miller for the first Lord Hardwicke in 1749-50.
R.C.H.M. West Cambs. Mon. Dr T Cocke: The Ingenious Mr Essex architect (exh. cat. Fitzwilliam Museum, Cambridge 1984)
Created: 29 May 2021 Edited: 29 November 2023
Wimpole Estate Information
Wimpole Estate Address
Royston, Arrington SG8 0BW, UK
SG8 0BW
Website: http://www.nationaltrust.org.uk/wimpole-estate/
Get directionsWimpole Ruins LiDAR Map
Contains public sector information licensed under the Open Government Licence v3.0
Local History around Wimpole Ruins
There are some historic monuments around including:
Moated site at Moat House FarmDovecote 50m north east of Manor Farm HouseMoated site in Cobb's WoodBowl barrow 205m SSE of Lodge CottageBury Yard moated site adjacent to MilldykeDeserted village of Clapton (site of) N of Croydon HouseBourn WindmillSite of Preceptory of Knights HospitallersArrington Bridge Romano-British siteBi-focal deserted medieval settlement earthworksJohn o'Gaunt's House: a motte castle and moated site 300m NE of Haygate FarmA ringwork and bailey castle, and 17th century formal garden remains, at Bourn HallDown Hall GatehouseMoated site 200m south east of St Mary's ChurchMoated site in Boybridge Grove, 720m north east of Down Hall FarmBowl barrow, known as Grinnel Hill, 260m SSE of Lodge CottageMoated site in Moyne's WoodMoulton Hills Roman barrows.




