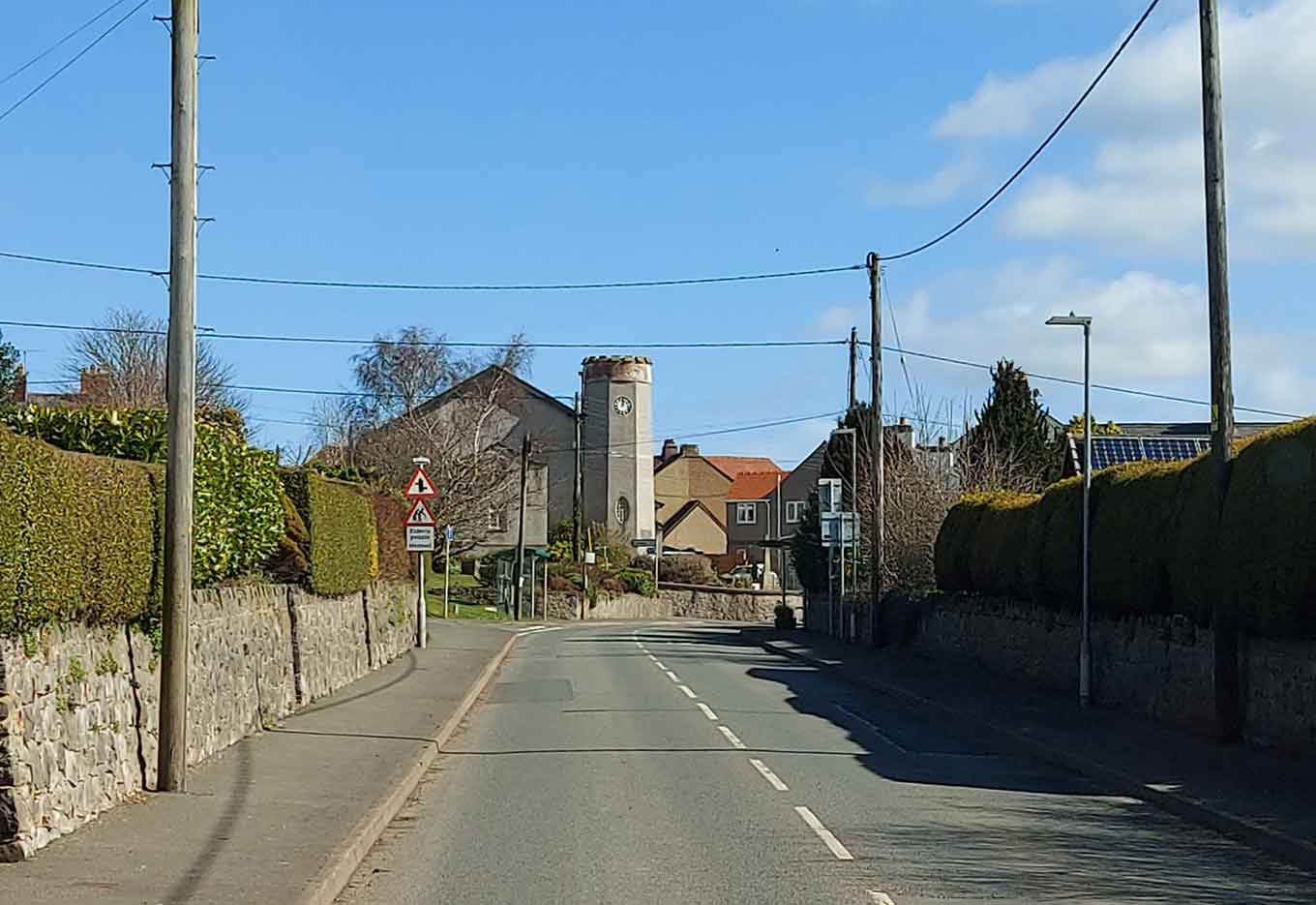
Trelawnyd Memorial Hall by Auto Locksmith
Trelawnyd Memorial Hall
Grade II listed Trelawnyd Memorial Hall was built as the church hall in 1909 by M A Ralli, in memory of his wife.
A large hall with Arts-and-Crafts influence, of pebble-dashed walls and slate roof. Small-pane windows incorporate opening lights. In the W gable end, facing High Street, is a lower gabled porch with coped gable, which has replaced double doors beneath an overlight on the N side facing Chapel Street, and windows in the W and S walls including an oculus in the gable. At the SW angle is a tall tapering 2-stage clock tower with embattled parapet. The lower stage has elliptical keyed oculi in its West and South faces, and a commemorative plaque between. In the upper stage is a round clock facing to the West.
The North side wall is 6 bays with full-height battered buttresses, and has tall windows except the bay set back from the East end, which has inserted double doors. The easternmost bay has an integral outshut, which has a panel door in its W wall and a 3-light window in its North wall. The South side wall of the hall is similar to the North, except that its westernmost bay is blank, and the bay set back from the East end, originally blank, has an added outshut against the outshut in the easternmost bay. The East gable end has low gabled projections at the ends, with windows on their inner sides.
Created: 31 May 2021 Edited: 29 November 2023



