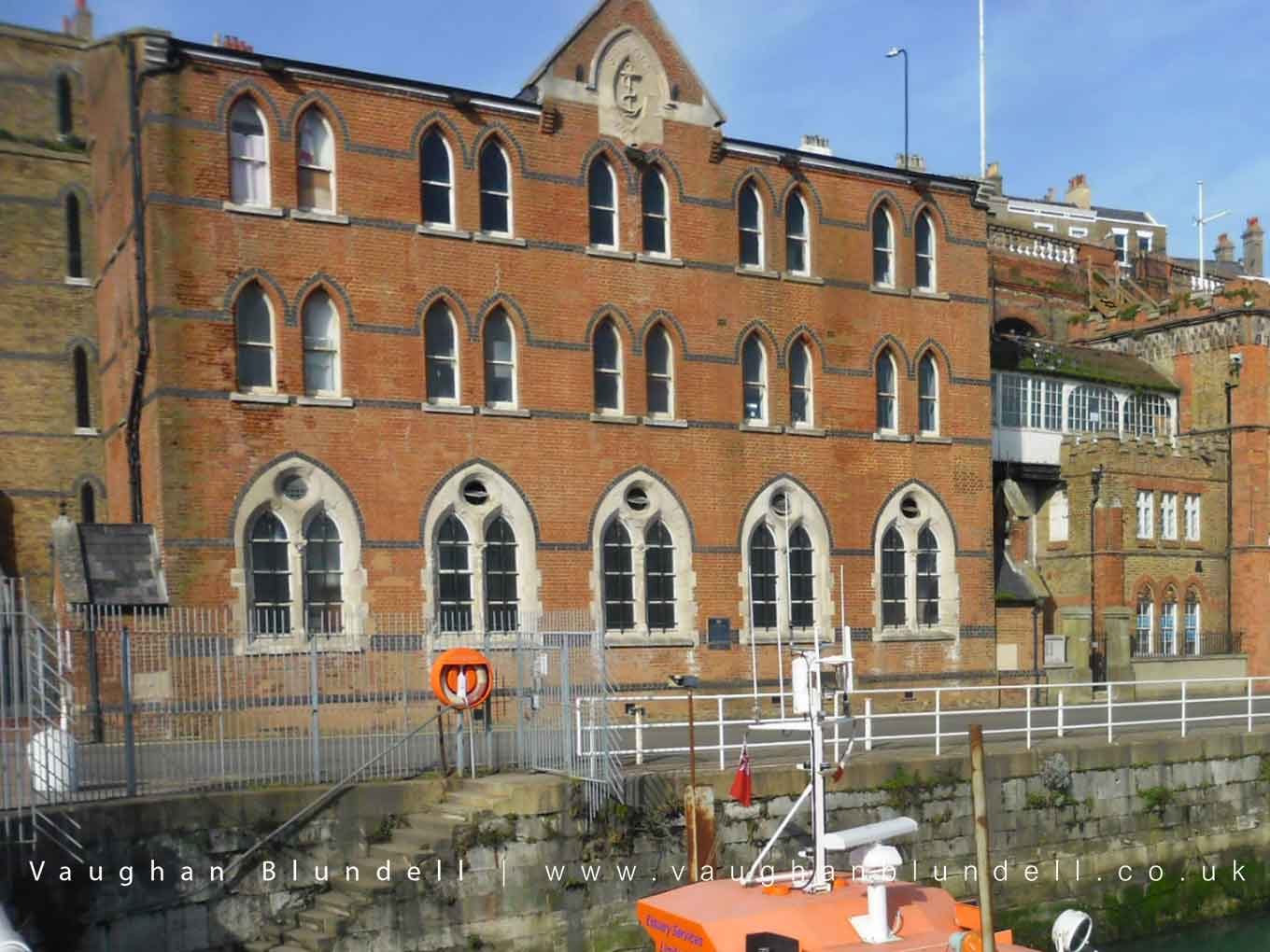
Ramsgate Sailor's Church by Vaughan Blundell
Sailor's Church
Sailors’Church and former Sailors’ Home GV II listed.
Opened 1878. Red brick with blue brick banding. Slate roof. Three storeys with central gable to lean-to roof, inscribed “Sailors’ Home”. Five bays of paired lancets on 2nd and 1st floors, with 2 light paired lancets and roundel in ashlar to ground floor. Boarded door in gabled porch to left return.
Interior: ground floor church with flat exposed timber ceiling on stone corbels, later C19 wooden seats; lectern of 1878, hexagonal pulpit, both wooden. Four bay Commandment Table with trefoil headed panels and framework of painted stone and marble. Stone stairs in south east end with wooden and iron balustrade. Dormitory upstand used for shipwreck survivors etc, with commemorative tablet to Frederick Lucas at entrance.
Created: 21 February 2021 Edited: 29 November 2023
Sailor's Church
Local History around Sailor's Church
There are some historic monuments around including:
Anglo-Saxon cemetery S of Ozengell GrangeAnglo-Saxon cemetery, Dane Valley RoadDouble ring ditch and two enclosures 400yds (360m) NW of Danes CourtSandwich town walls: section from a point E of gasworks to site of New Gate (including The Bulwark and Mill Wall)Salmestone GrangeDent-de-Lion medieval gatehouse.



