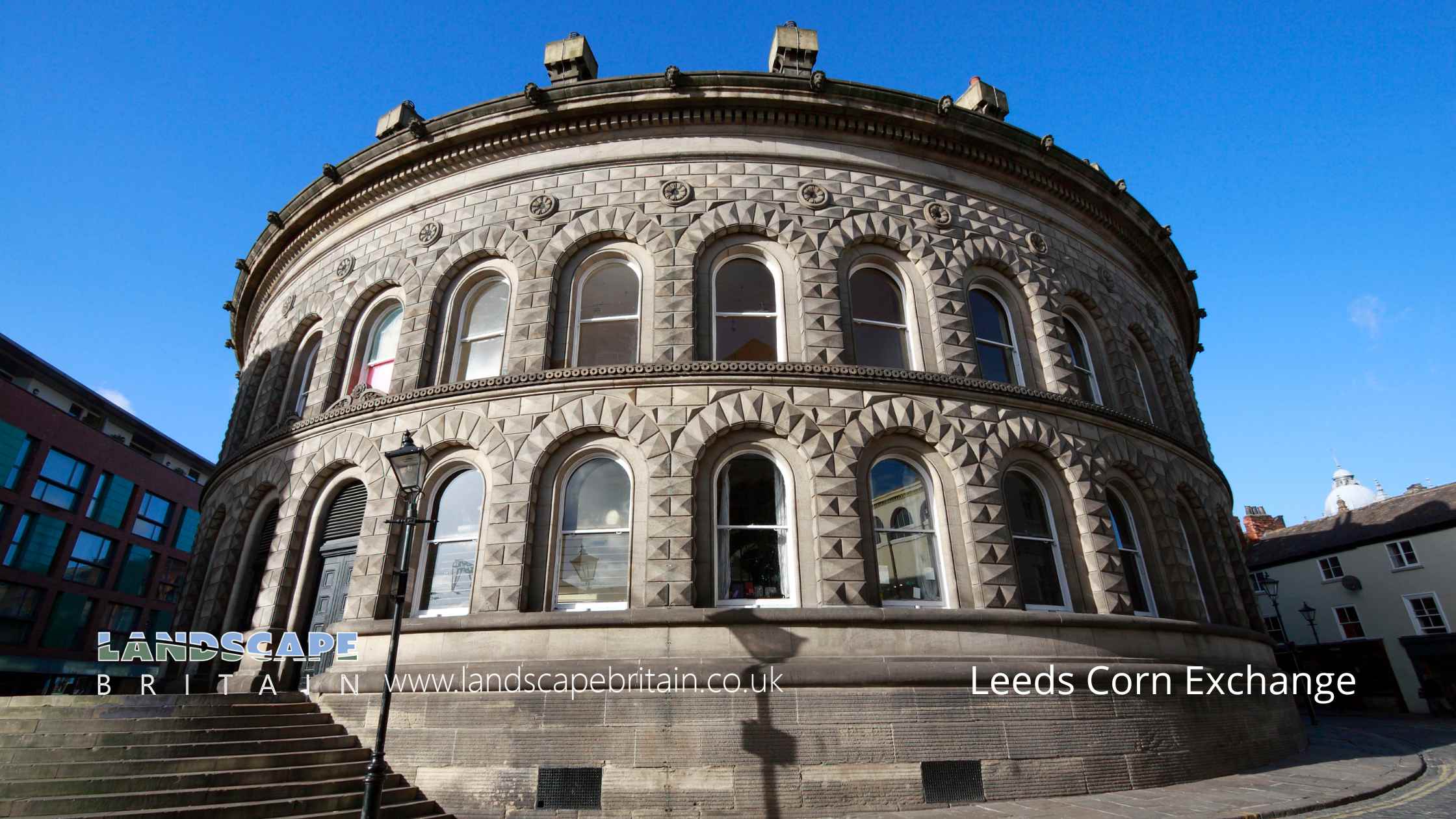
Leeds Corn Exchange
Leeds Corn Exchange
Located in the bustling city of Leeds lies an architectural marvel – the Corn Exchange. This historical structure, now a thriving shopping precinct, beautifully encapsulates the essence of 19th-century architecture. It’s more than just a building; it’s a key piece of Leeds’ history and a living testament to the city’s vibrant past. Whether you’re a history enthusiast, a keen shopper, or an admirer of architectural elegance, the Corn Exchange offers an intriguing blend of history and modernity. Join us as we delve into the compelling story behind this iconic Leeds landmark.
The Leeds Corn Exchange, originally designed for the trading of corn, has since been converted into a vibrant shopping precinct. It was constructed between 1861 and 1863 under the guidance of Cuthbert Brodrick, and later underwent conversion in 1989-90. This historical structure boasts a robust construction of rough rock and millstone grit, adorned with diamond rustication, a grey slate dome, and multi-flue stacks placed around the building. The dome has iron cresting and is glazed on the northern side.
The building’s unique oval layout is spread across two floors, with a basement underneath. Notably, both floors feature round-arched windows set within double recesses, fitted with plate-glass sashes. The Corn Exchange has three entrances: two large, single-story, semi-circular arcaded porches with Tuscan columns supporting a cornice, which face Duncan Street and New Market Street/Kirkgate, and a third entrance from Crown Street.
Enhancing its striking exterior, the building has heavy moulded sill and string courses, a bucranium frieze, a dentilled cornice, and a parapet adorned with a clock, coat of arms decorated with swags and scrolls, and the inscription: CORN EXCHANGE ERECTED A.D. 1862.
Inside, the Corn Exchange maintains most of its original features, such as the partly glazed dome with semi-elliptical and semi-circular iron ribs. Two stories of moulded brick arches accommodate 59 office units, with the upper ones accessible from a balcony fitted with cast-iron railings, mounted on large brackets. Original merchants’ desks, sample trays, and name boards still adorn the interior.
The 20th-century conversion brought significant changes, including the removal of part of the ground floor to provide access to the basement. This renovation incorporated new stairs and matching cast-iron railings. The basement floor was paved with Elland flags.
Cuthbert Brodrick (1822-1905), a trainee of HF Lockwood, started his architectural practice in Hull. He gained significant recognition after winning the open competition for the design of Leeds Town Hall, Victoria Square in 1853. Brodrick also designed the Mechanics’ Institute, which was transformed into an Art School in 1865.
Created: 25 June 2023 Edited: 29 November 2023
Leeds Corn Exchange
Local History around Leeds Corn Exchange
There are some historic monuments around including:
Rothwell CastleLate prehistoric enclosed settlements in Gipton Wood, at the southern end of Oakwood DriveRock carved human figure 570m south of King Lane FarmStone hut circle settlement in Clayton Wood on the south west side of Iveson DriveMiddleton Park shaft moundsAdel Roman fort and settlementStone hut circle settlement in Iveson WoodStank Hall quasi-manorial site.



