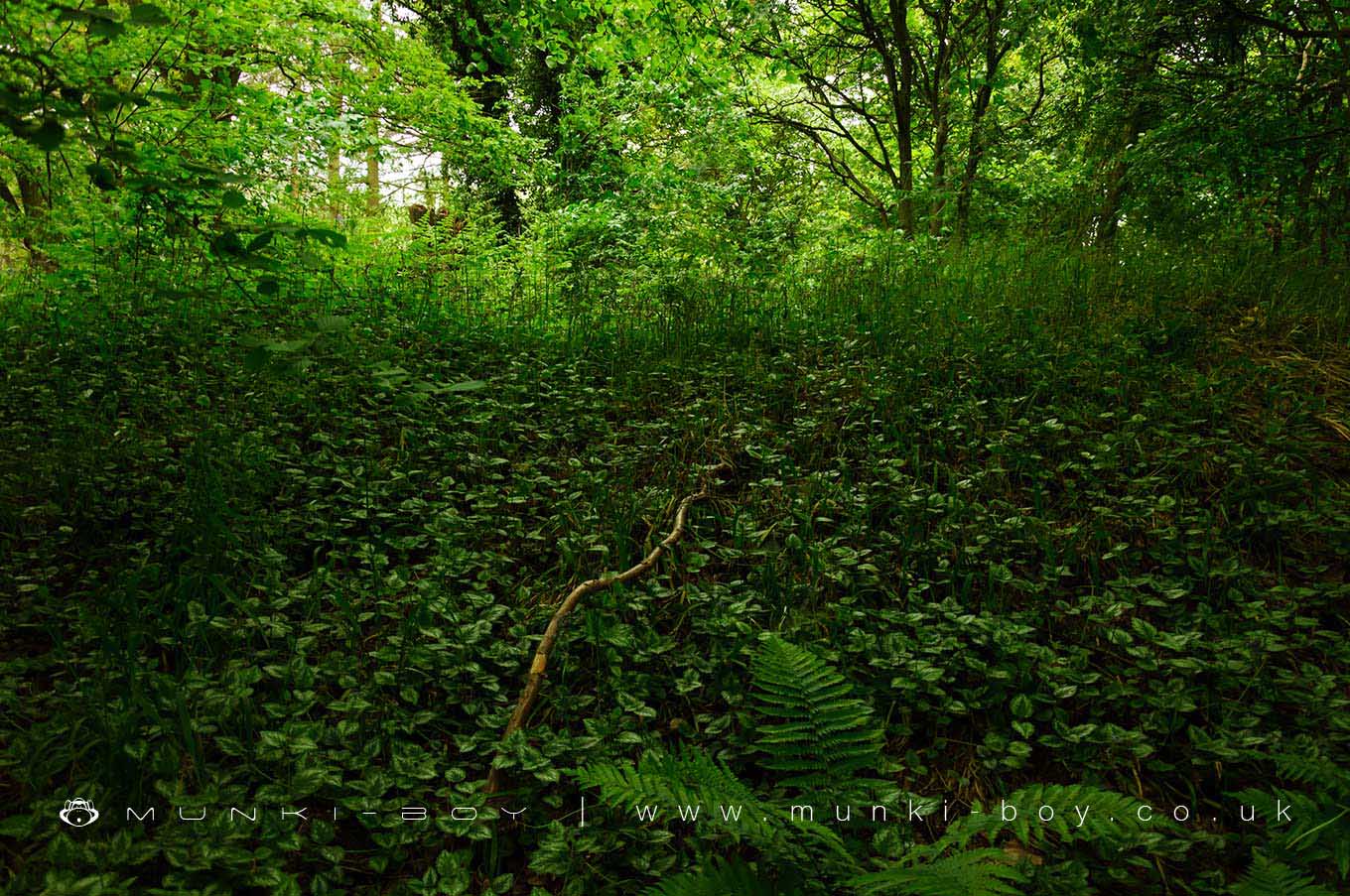
Hartshill Castle Motte by munki-boy
Hartshill Castle
Hartshill Castle was situated in a commanding position on a ridge running north west to south east. Primarily a motte and bailey castle which was altered prior to the mid-14th century to form an enclosure castle. The standing remains of which are also listed Grade II.
The natural slope of the ridge has been accentuated to strengthen the castle defences on the north, west and east sides while the motte is located at the northern end of the castle site and is mostly artificial. It has a diameter of approximately 50 metres at its base and is surrounded by an 8 metre wide ditch, all mostly overgrown. The partially infilled ditch remains visible as a shallow depression around the motte. The southern ditch is now in use as a public footpath and its original depth is uncertain. The outer edge of the eastern side of the ditch has been obscured by the dumping of waste material in the 20th century. The ditch will, however, survive as a buried feature.
The motte is a flat-topped mound with a slight depression at its centre. The original layout of the bailey is no longer evident on the ground but its outer bank probably followed the top of the natural ridge.
The motte and bailey castle was constructed during the reign of Henry I between 1100 and 1135 by Hugh de Handreshull. Prior to the mid-14th century the castle was refortified and a curtain wall built of coursed, squared, Hartshill granite blocks with sandstone dressings added to the bailey. The enclosure castle is thought to have been constructed by John de Handreshull around the year 1330. The motte was not included within the defences of the new enclosure castle and was presumably abandoned at this time. The curtain wall is a five-sided polygon in plan. The wall survives to a maximum height of approximately 3m and is best preserved on the northern, eastern and northwestern sides. There are cross-shaped loopholes at intervals within the fabric of the curtain wall. The southern wall is thought to have contained the gateway into the castle.
The ground surface within the enclosure contains surface irregularities indicating the presence of buried archaeological features. The living quarters of the castle are known to have included a hall, an accompanying kitchen and other rooms. At the north end of the castle are the standing remains of a chapel which is probably contemporary with the refortification of the enclosure. The chapel has been constructed against the north section of the castle curtain wall and is built of local quartzite with window dressings of sandstone.
Within the north eastern corner of the enclosure castle are the ruins of a timber and brick building, the remains of a post-medieval house constructed within the castle. A large brick chimney with two chamfered stone fireplaces remain and are listed Grade II.
The house includes part of the curtain walls within its fabric and is all that is now visible of a part timber-framed house that was built in the around 1560 after Hartshill Castle was sold to Sir Anthony Cook around the year 1550.
Created: 25 June 2021 Edited: 29 November 2023
Hartshill Castle
Local History around Hartshill Castle
There are some historic monuments around including:
Manduessedum Roman villa and settlement with associated industrial complexMoated site north-west of PinwallRoman campBowl barrow 580m east of Moor Wood FarmRemains of chapel in Lindley ParkCastle Hills: a motte and bailey castle 700m NE of St Mary and All Saint's ChurchAstley Castle moated site, fishponds, garden remains and Astley CollegeHartshill CastleGrendon BridgeMerevale Abbey, a Cistercian monastery, associated water control features and industrial remainsThe Benedictine priory and precinct of St Mary, NuneatonBowl barrow at Fenny DraytonMoat and fishponds at Ratcliffe CuleyOldbury Camp univallate hillfortRingwork castle 80m south west of Castle Farm.



