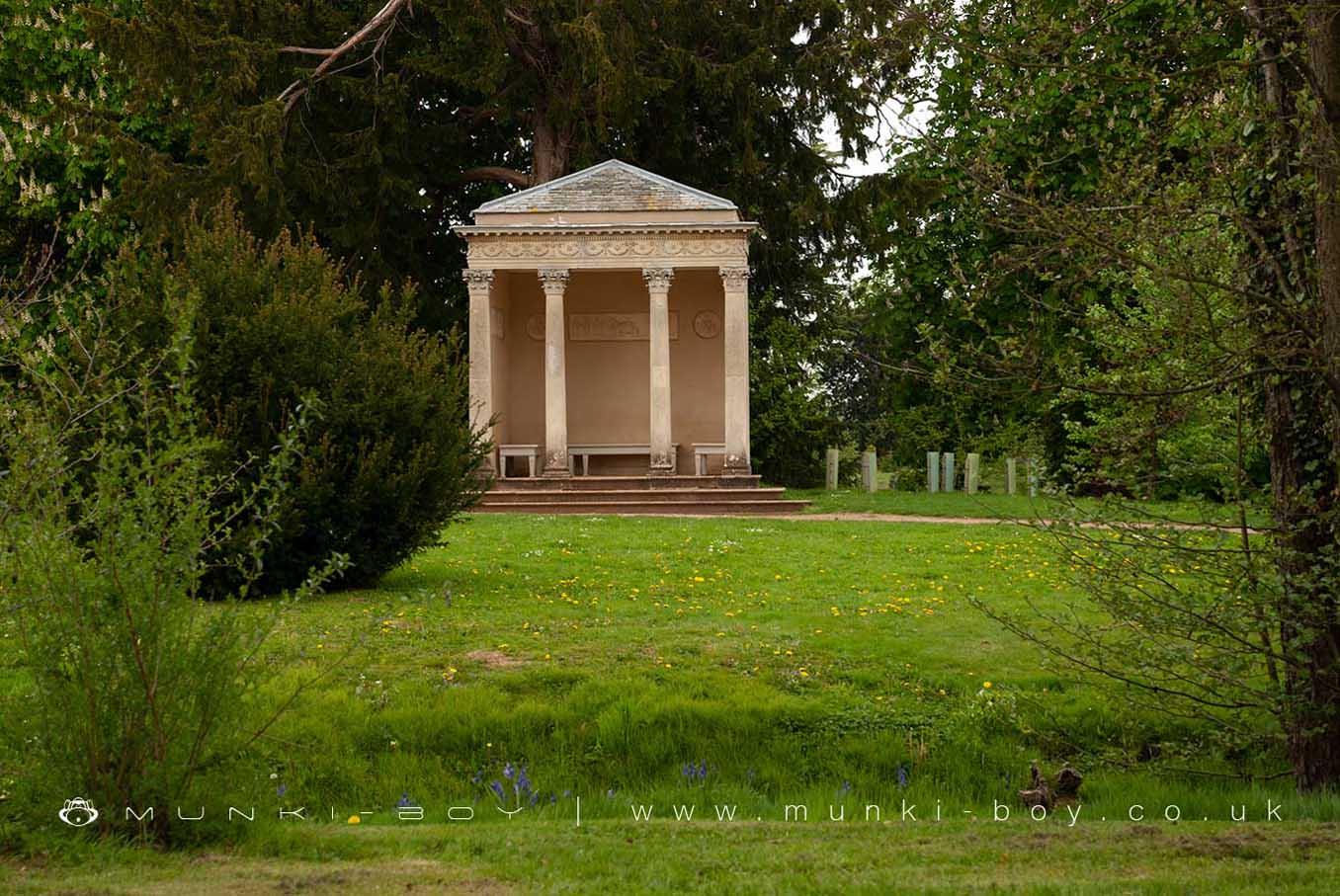
Island Pavillion at Croome by munki-boy
Island Pavillion at Croome
Grade I listed garden temple, probably built by James Wyatt in the Late 18th or early 19th Century. Constructed of Bath stone ashlar with detailing in Coade Stone and capitals of Portland stone.
Built on a square plan and open to the South, the temple has a hipped slate pyramid roof. Further embellished wiht two Corinthian columns and spquare piers.
The interior of the pavillion is adorned with three Coade Stone reliefs showing the Aldobrandini wedding and two griffons. There are also two circular plaques showing Pyrygion shepherds.
Created: 31 July 2021 Edited: 29 November 2023
Island Pavillion at Croome
Local History around Island Pavillion at Croome
There are some historic monuments around including:
Disc barrow 500m south of Common FarmThe Tithe BarnDisc barrow 400m south of Common FarmMoated site 150m east of St Nicholas' ChurchRingwork known as Hanley Castle 520m south of the Church of St. MaryCross north of St Mary's ChurchMotte castle, moated site, and medieval agricultural remains at Crookbarrow FarmChurchyard cross in St Denys's churchyardUckinghall crossBoundary cross 50m NW of Northend CottageMoated site at Manor FarmEckington BridgeDisc barrow 400m SSE of Common FarmRipple village crossUpton cross in old churchyardTower of old churchBoundary cross at entrance to Quay LaneChurchyard cross in St Mary the Virgin's churchyardMoated site and Civil War defences at Strensham Castle.




