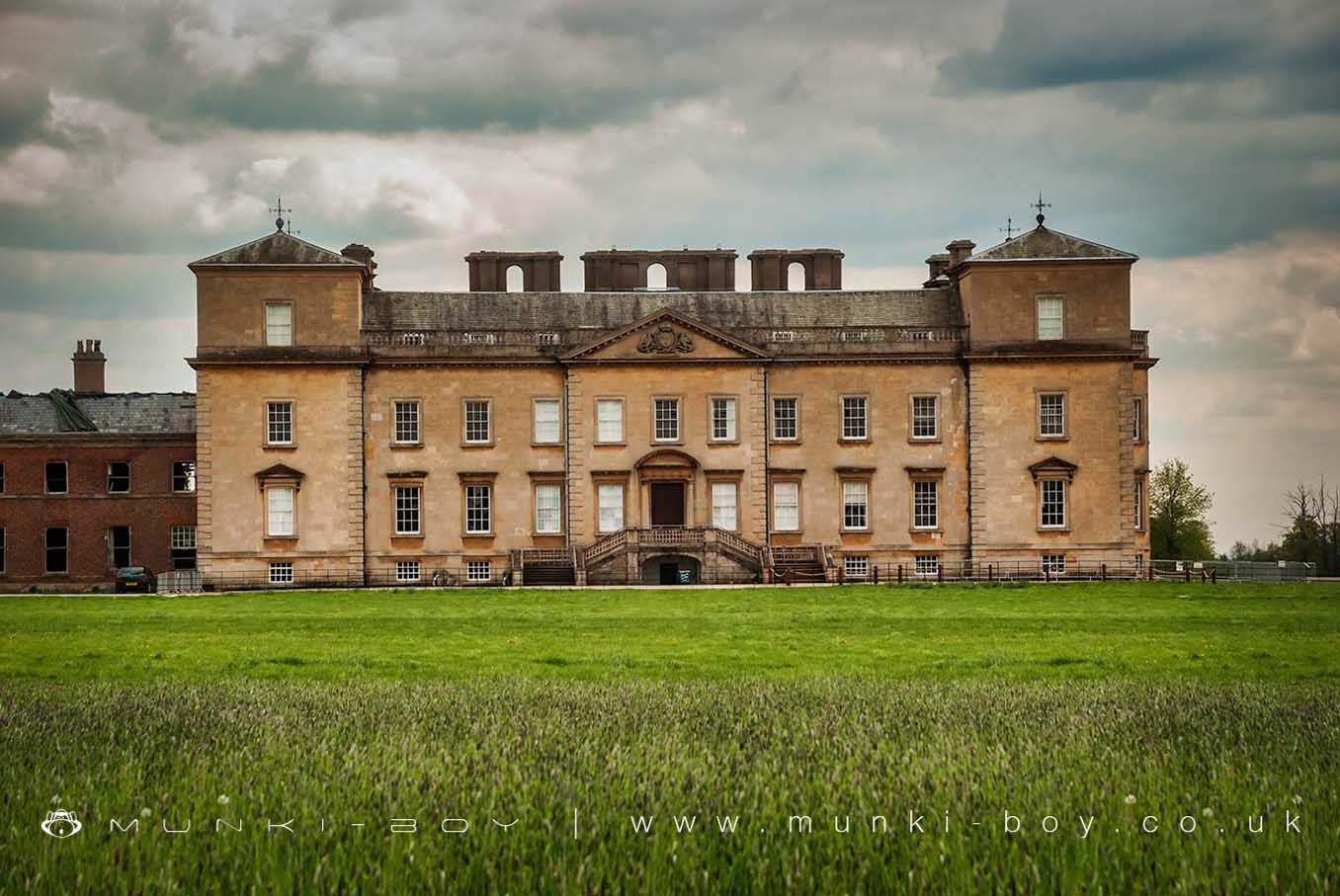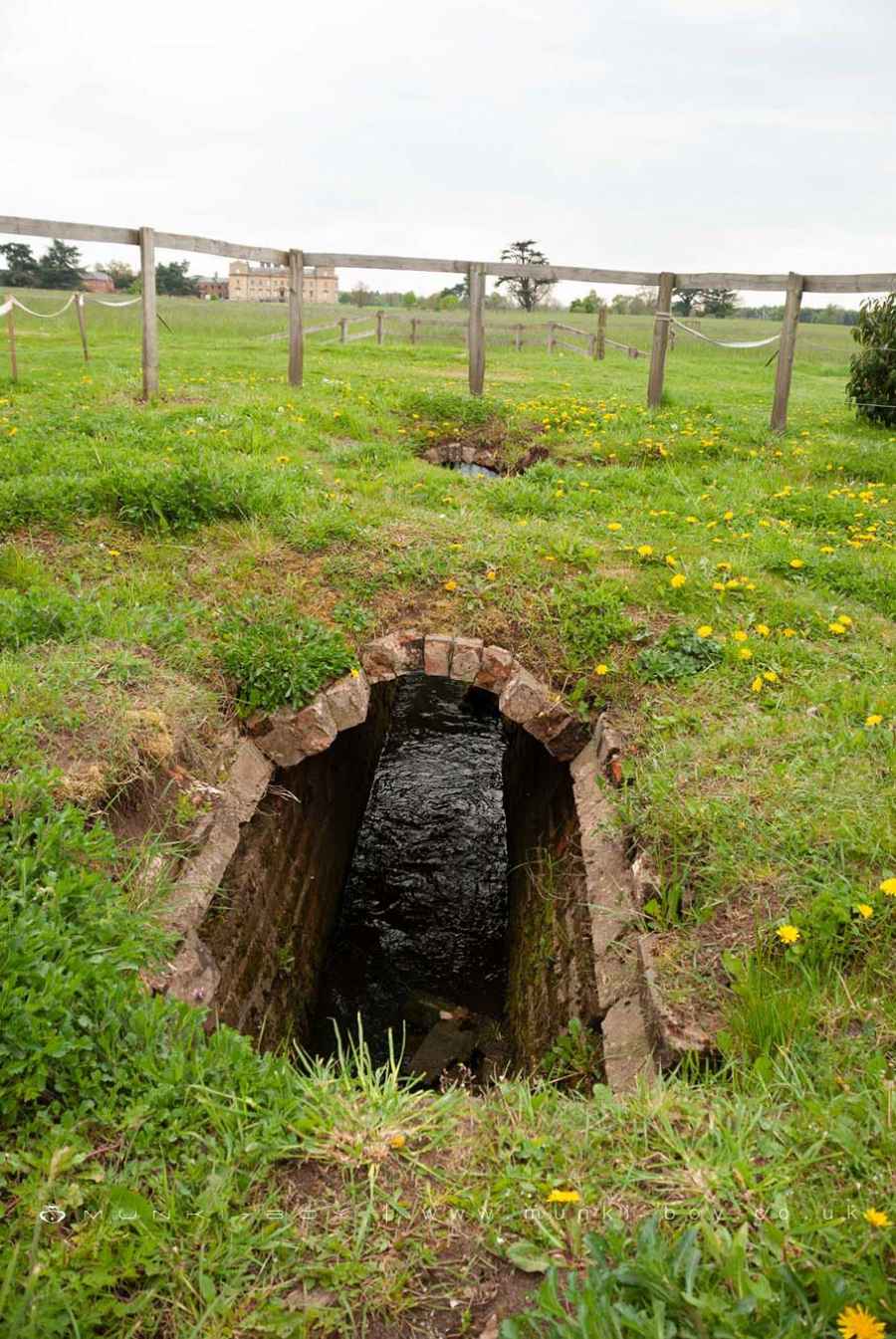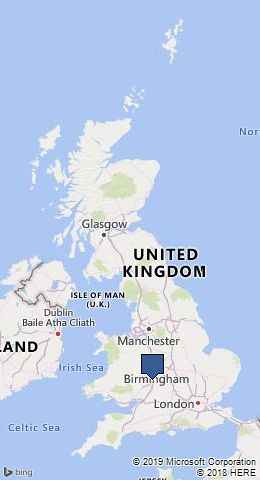
Croome Court by munki-boy
Croome Court
A Grade I listed country house built for the 6th Earl of Coventry in 1751 by Lancelot ‘Capability’ Brown and Sanderson Miller. The interior was designed in 1760 by Robert Adam.
Built from limestone ashlar in the Palladian style with venetian style windows and Roman Doric pediments and a door flanked by cast stone Sphinxes.
The interior was partly designed by Brown with plasterwork by G. Vassalli and the remaining interiors were by Robert Adam with plaster elements by J. Rose. The rooms by Adam were later removed to London and New York.
Created: 12 March 2019 Edited: 29 November 2023

Croome Court
Local History around Croome Court
There are some historic monuments around including:
Ditched enclosures SE of Eckington Field FarmRingwork known as Hanley Castle 520m south of the Church of St. MaryDisc barrow 400m SSE of Common FarmEckington BridgeChurchyard cross in St Mary the Virgin's churchyardRipple village crossThe Tithe BarnDisc barrow 400m south of Common FarmChurchyard cross in St Denys's churchyardCross north of St Mary's ChurchDisc barrow 500m south of Common FarmMoated site 150m east of St Nicholas' ChurchUpton cross in old churchyardMoated site at Manor FarmMotte castle, moated site, and medieval agricultural remains at Crookbarrow FarmBoundary cross at entrance to Quay LaneTower of old churchBoundary cross 50m NW of Northend CottageUckinghall crossTowbury Hill campMoated site and Civil War defences at Strensham Castle.




